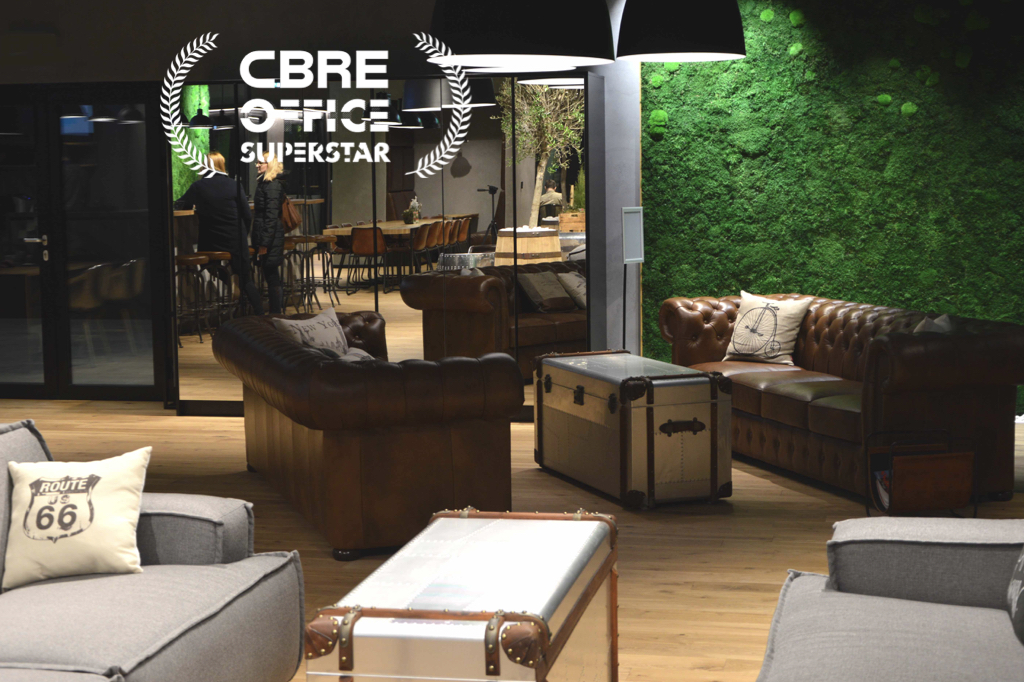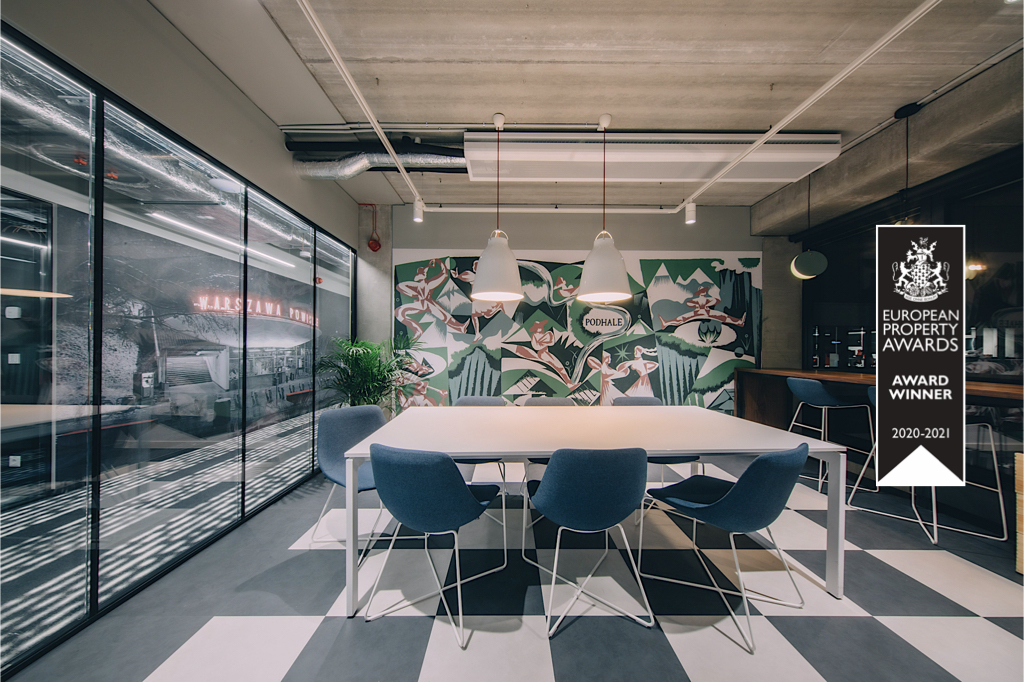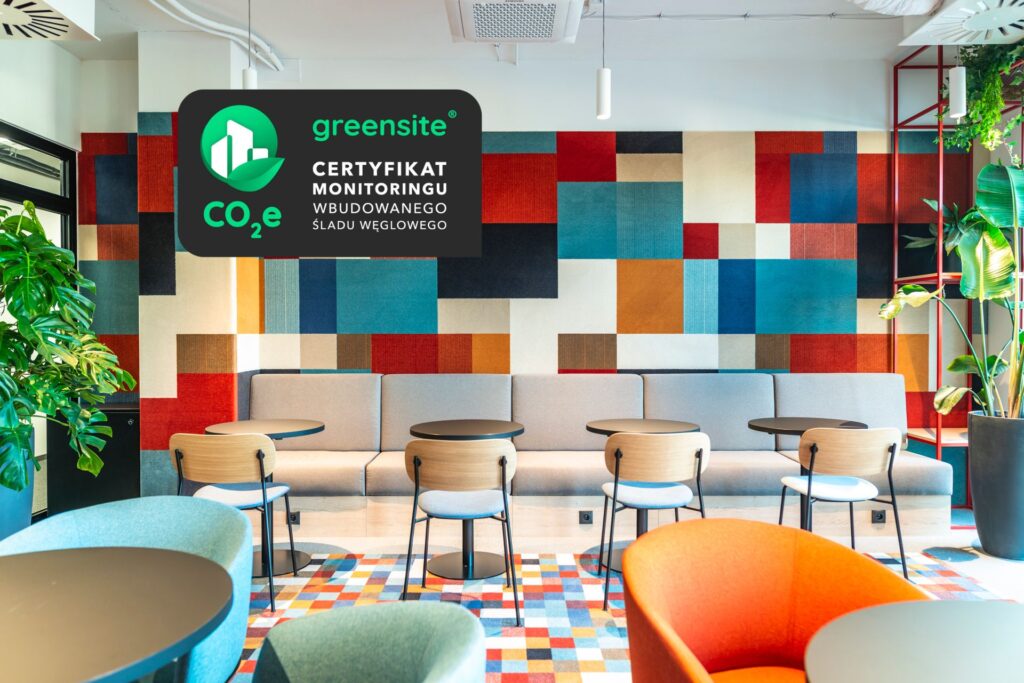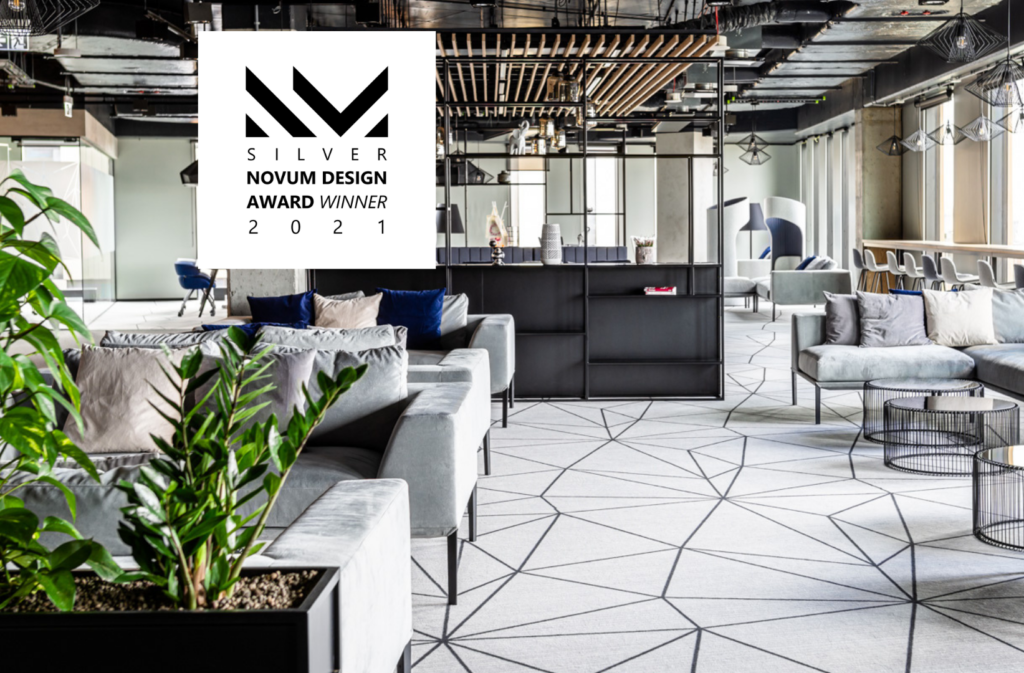
About Us
Kasia Miastkowska created Organic Fit-Out as a way to provide tailored office design solutions for companies in the post-Covid era. She believes that each company has unique needs and should focus on organizing their own workspaces rather than simply mirroring what other companies are doing. Due to her past experiences as a C level executive in large corporations, we have a great understanding of the in’s and out’s of running a company and work directly with the board, to achieve a smooth and seamless communication. Miastkowska emphasizes the importance of an in-depth analytical process to identify the specific preferences and requirements of different departments within a company, and to create zones within the new office space that correspond to the desired forms of use. She coined the term „Organic Fit-Out” to describe the flexible and evolving design approach that she believes is necessary in the current climate.

Determining the Needs
Diagnosis and Determining the Client’s Needs: The first step in our process is to understand the specific needs and requirements of your company. This includes understanding your business goals, the type of work that takes place in your office, and any challenges or limitations you may be facing in your current work environment. By doing so, we can determine the best approach to creating a functional and productive office space that meets your needs.
Understanding the Situation
Careful Analysis of the Current Situation: In this stage, we take a close look at your current office arrangements, company structure, and work processes. This includes analyzing the layout and usage of your current office spaces, as well as understanding the flow of work and how employees interact with one another. This information allows us to identify areas that can be improved and make recommendations for a more efficient and effective work environment.
Studies and Analysis
Studies, Planning Interviews, and Mathematical Analysis: To further understand the usage of your office spaces, we conduct studies, planning interviews, and mathematical analysis. This includes interviewing employees from different departments and sections of the company to gather insights into their work processes and space requirements. We also analyze the mathematical usage of space, such as the number of employees, workstations, and meeting rooms, to determine the optimal office layout for your company.
Creating a Tailor Made Office for the Client
Space Plans and Design: In this final stage, we create detailed space plans and designs to visualize your new office. This includes creating moodboards and 3D renderings of your new work environment, as well as making recommendations for furniture, lighting, and other design elements. Our aim is to provide a comprehensive guide that you can take to a design studio of your choice to create the perfect office solution that meets your needs.
At FruitOrchard, we are experts at everything Worplace – related.
Organic Fit-Out describes the process of finding out what would make for a perfect office for the specific needs of a client. We find this out through careful analysis and by applying our knowledge to the unique needs of our client. Tailor suited office best describes what we aim for with Organic Fit-Out. We want the board to feel at home in their office, the employees to feel like everything makes sense, and the outside world to be jealous of the workplace.

Challenges we help You overcome
Since the pandemic, corporations are facing more workplace-related problems than ever before.
There are a lot of challenges related to the process of redefining your workplace. We are here to help You solve them.

Empty Offices
We can help You redefine your office space, to better meet the post-Covid needs and ensure that the transition back to the office is seamless and pleasant.
Longevity
Most office buildings require You to sign a lease for 5 to 7 years, because of that it is crucial, that any office space You decide to rent, is able to serve You for a long time.
Our answer to this issue is a flexible tailor made workplace that will evolve with you over time.


High Costs
It is important to design workplaces in a sensible way, in order not to spend a fortune.
We pride ourselves on being great at creating flexible spaces. By clever use of certain solutions, we are able to create spaces, that can serve many functions. We will help You minimize the amount of office space You need, and help you create an affordable, yet fantastic office space.
Size
Everyone would love to have their own big office, but that would take up enormous amounts of space. There is also the threat of spending a lot of money on a large office to then see it half empty all the time.
Thanks to our organic fit-out method, we will help You access the exact amount of space you need. Based on our interviews and analysis, we will be able to provide detailed guidelines and floorplans, tailored to your needs.

Organic Fit-Out
Not every office will suit every company. Even an office that was once perfect for You can now feel outdated and underwhelming. It is crucial to understand what You need in Your workplace for it to fulfill its functions. Our CEO Kasia created a method, that lets us understand exactly what kind of office our client needs. We start every project by conducting studies and only then do we start working on design.
CONTACT
Let’s start a new project.
PHONE
(+ 48 ) 513 111 654
Lin
FruitOrchardkasia.miastkowska@fruitorchard.pl
OFFICE EMAIL
sekretariat@fruitorchard.pl
STUDIO ADRESS
ul. Różana 67/2 02-569 Warszawa

